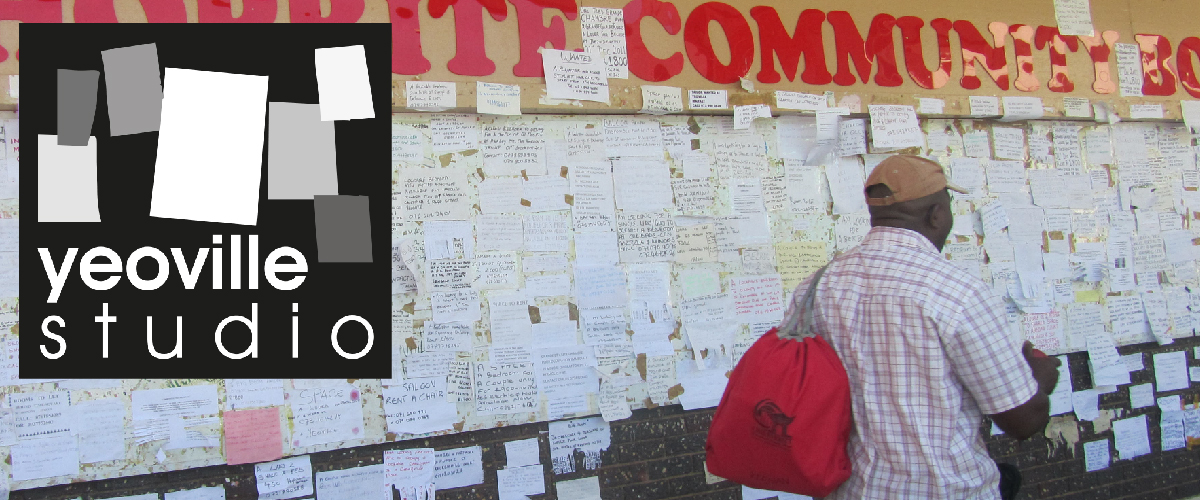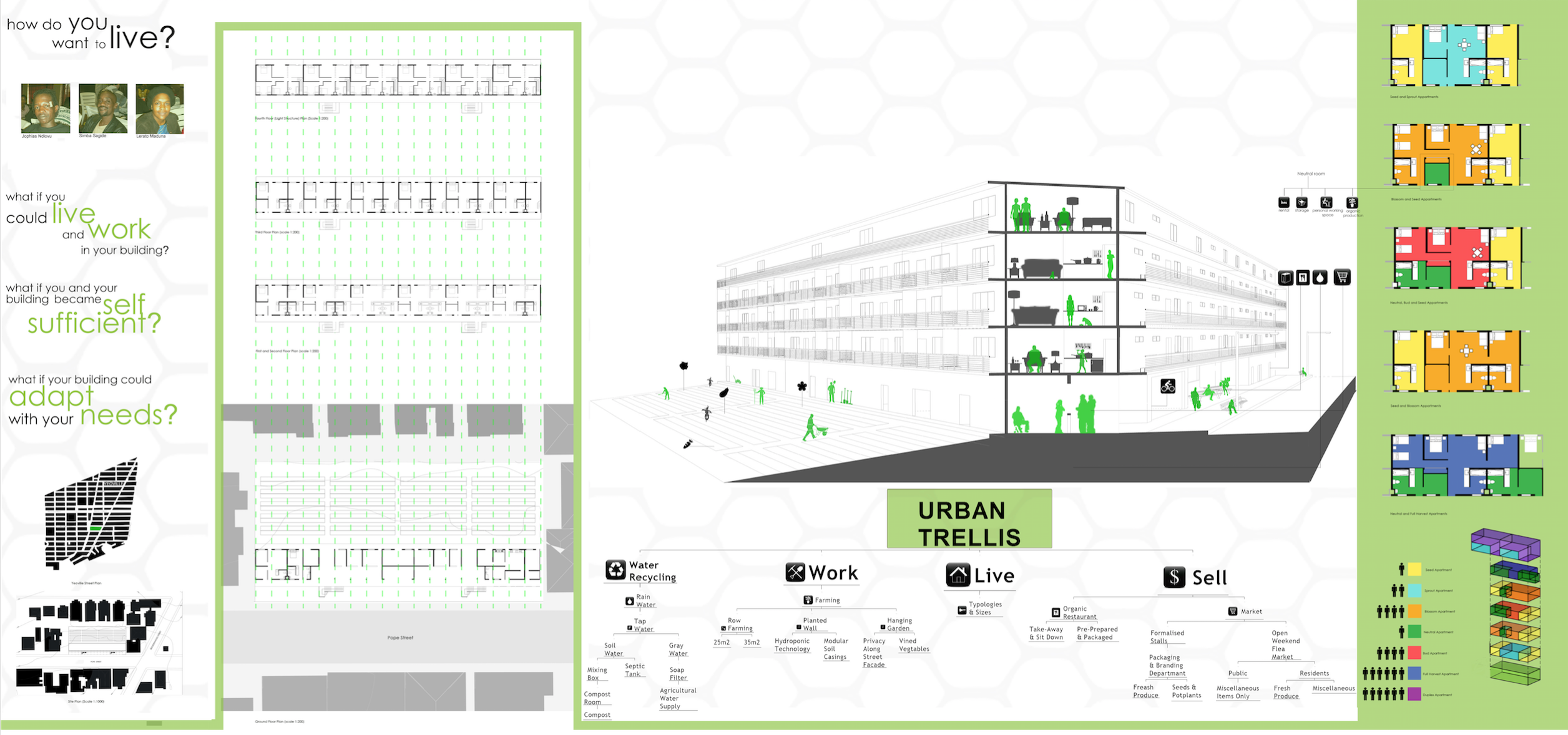
DESIGNING ADAPTED BUILDINGS
In 2010, second year Architecture students worked on a number of housing issues, from a designperspective: housing histories and residential trajectories, buildings subdivisions and extensions, vacant lots and housing sales, conversion of housing into non-residential uses - questionning what this does to the design, the building, and social uses of space, in the dwelling and its immediate surroundings. From their research, students have then developed housing design ideas adapted to local needs. They have been looking for solutions to households flexible size; housing as a place to live but also to work from; housing as an income generating device; energy-efficient buildings to save on energy costs.
A project facilicated by Kirsten Doermann
Two models were developed by students:
Building a dream upon a row

Download the explanation of Building a dream upon a row
Urban Treillis
 Download the explanation of urban trellis housing
Download the explanation of urban trellis housing

