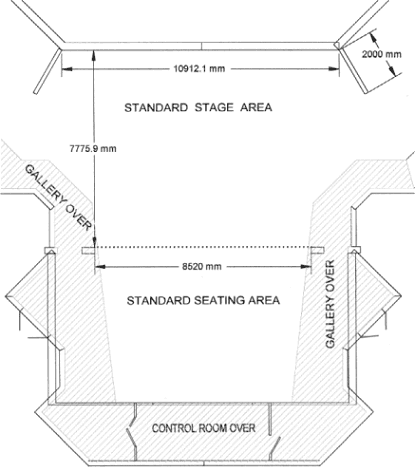Wits Downstairs Theatre
A flexible experimental venue with comfortable seating on tiered rostra for an audience of 120.
Rates:
Capacity: 110 |
Daily | R 5 130.00 |
| Weekly | R 22 100.00 | |
| Sunday & Public Holidays | R 10 841.00 | |
| Extra hours | R 1 445.00 |
Venue Plan:

Technical Specifications
Auditorium
- Seating Capacity: 110 on 32 - 2m x 1m seating rostra of various heights
- Wheelchair friendly. Under cover parking
Stage
- Performance Area: 8m x 5m
- Black Surround 1 x Split Traverse
- Stage Access: Dock door 4mH x 3mW into loading bay. Serviced by overhead tracking crane (SWL: 500Kgs)
- Dressing Rooms: 2; 8 mirrors
Lighting
Lighting designs need to be handed in 2 weeks before the get-in. All gel colours are to be supplied by the client.
- Control Desk: Strand 200 series
- Dimmers/Circuits: 30 - 2Kw circuits
- Bars/Batterns: FOH:4 x winch bars ONSTAGE: 2 x fixed bars
Luminaires:
| Type | Number | Wattage | Globe Type | Suggested Use/Position |
| Harmony22/40 | 6 | 1000w | T11/19 | FO |
| Prelude 16/30 | 11 | 650w | T26/27 | FOH or Specials |
| Parcans | 8 | 1000w | CP60,61,62 | |
| Prelude PC | 10 | 500w | T26/27 | Stage |
| Cantata Fresnel | 8 | 1000w | T29 or T11 | Stage |
Sound
The Downstairs Theatre has a sound system that has been custom designed for the theatre. Any extras will need to be brought in by the lessee.
- Mixer:
- Midas Venice 160
- Amplifiers and Controllers:
- 1 x Yamaha Power Amp P2500s
- Speakers:
- 4 x Yamaha 1
- Micellaneous:
- 1 x Cd player
- 1 x DVD player
- 1 x cabled microphone

