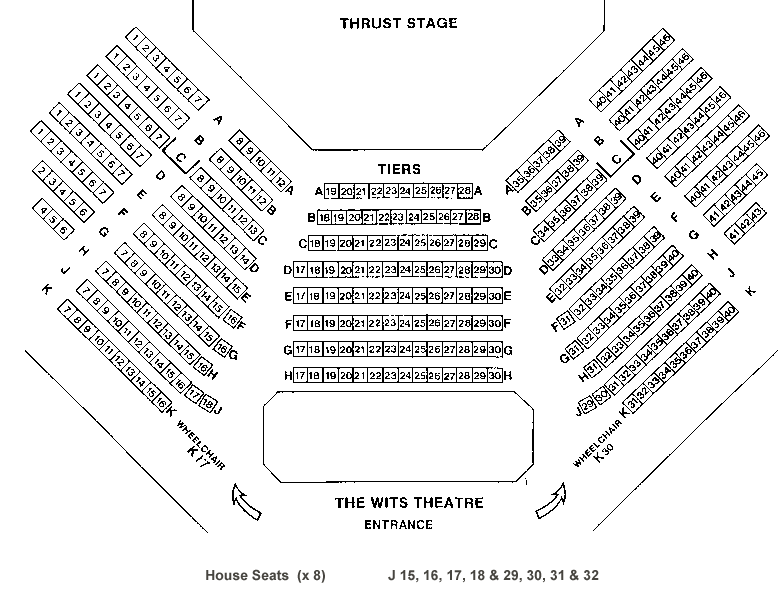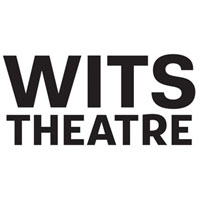The Wits Theatre
Our largest theatre seats 360 with excellent visibility, acoustics, and a stage which is adjustable from a conventional proscenium arch setting to a large thrust stage. The thrust/apron can be lowered to auditorium level to increase the seating capacity or lowered to basement level to create an orchestra pit.
Rates:
Capacity: 360 |
Daily | R 11 700.00 |
| Weekly | R 46 762.00 | |
| Sunday & Public Holidays | R 14 388.00 | |
| Extra hours | R 1 445.00 |
Seating Plan:

Stage Plan:

Stage Section:

Catwalk Plan:

Technical Specifications
Auditorium:
- Seating Capacity: 360/409 (When Thrust stage is at auditorium level)
- House Seats (x 8):
- J 15, 16, 17, 18 & 29, 30, 31 & 32
- Wheelchair friendly, Under cover parking
Stage:
- Proscenium: Opening: 10,4m / Height: 5.5m
- Performance Area:
- Proscenium to Cyclorama: 6m x 10,4m
- Apron: 2m x 15m
- Thrust to Cyclorama: 12m
- Orchestra Pit:(If Thrust stage is lowered to orchestra pit level) Size: 4m x 9m
- Black Surround:
- 6 x Legs
- 3 x Borders
- 1 x Split Traverse
- 1 x Gauze Black Sharkstooth
- Fly System: 12 x counterweight bars (SWL: 100Kgs)
- Stage Access: Dock Door 6mH x 3.5mW into loading bay
- Stage Managers Desk: Comm system available. Headsets at:1 x Stage, 2 x Control Room, 1 x Fly floor, 1 x Follow spot
- Dressing Rooms:
- 2 x Chorus (Female = 16 mirrors, Male = 12 mirrors)
- 2 x Principal (Female = 7 mirrors, Male = 7 mirrors)
Lighting:
The Wits Theatre hasa saturation lighting rig. Any changes to this rig need to be discussed, with the Production Manager and Lighting Technician at least2 weeks before the get-in.
All gel colours are to be supplied by the client.
- Control Desk: Martin M2GO - 2048 channels
- Dimmers/Circuits: 71 - 2.5Kw and 18 - 2Kw, Total = 101 circuits
- Bars/Batterns: FOH:3 ONSTAGE:5 LADDERS: 4 x fixed ladders stage left and stage right
Luminaires:
| Type | Number | Wattage | Globe Type | Suggested Use/Position |
| Harmony22/40 | 12 | 1000w | T11/19 | Inner Catwalk |
| Harmony15/28 | 19 | 1000w | T11/19 | Outer Catwalk |
| ETC Source 4 Zoom Profile 15/30 | 24 | 575w | HPL575 | Catwalks |
| Harmony PC | 22 | 1000w | T11/19 | Stage |
| Cantata fresnel | 4 | 1200w | T29 or T11/19 | Stage |
| Iris 4 | 4 | 1250w | P2/12 | Cyclorama |
| Prelude 30 | 4 | 650w | T26/27 | Vomitoria |
| Parcans | 24 | 1000w | CP60,62 | Ladders |
| Mac 300 | 4 | 575w | MSD 250 | Truss Stage |
| Mac 250 | 2 | 575w | MSD 250 | Truss / Inner catwalk |
| Patt.808 Follow spot | 1 | 2000w | CP43 | Follow spot |
Sound:
The Wits Theatre has a sound system that has been custom designed for the theatre. Any extras will need to be brought in by the lessee.
- Mixer: 2 x Yamaha O1V 96
- Amplifiers and Controllers
- 2 x LA24a x 1500W/4ohm
- 1 x LA17a - 2x840W/4ohm
- 2 x Ramsa
- FOH Speakers
- 4 x MTD115b
- 2 x SB118 - 1x18" Sub
- Stage Speakers
- 2 x EV
- 2 x Ramsa
- Sound Snake (stage to control room)
- 24 xsends
- 8 x returns
- Micellaneous
- 2 x DVD players
1 x cabled microphone
- 2 x DVD players

