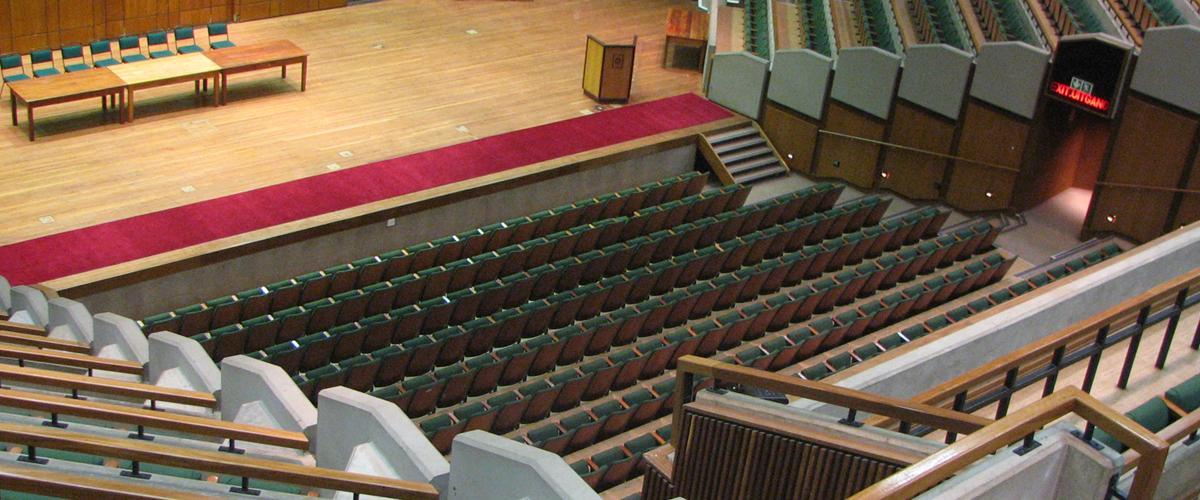Facilities

- Main auditorium (fully airconditioned) seatingplan.doc
- Linder foyer
- Preparation room (adjacent to Exam Hall) equipped with a multiplug board
- Projection room with mixer desk, basic CD player
- VIP/Conductor?s room (newly furnished & decorated)
- 2 x dressing rooms
- Mezzanine level for small VIP function/cocktail parties.
- Upstairs bar & bar area (capacity 150 standing)
- seating capacity : 1059
- stalls : 474
- balcony : 213
- east mezzanine : 186
- west mezzanine: 186
- stage dimensions : 16 m x 9 m
- power: 3 phase on stage
- Disabled bays in row E for 4 persons with disabled access ramps
Satellite facilities
- Space Frame Foyer: (capacity 300/350 persons standing)
- Exam Hall: (capacity 400/450 persons seated)
- Unavailable in exam times (3 weeks in June & 3 weeks in November) - suitable for exhibitions, large catering functions etc.
- Space Frame Theatre: (capacity 175 seated).
- Conference room, in Student Union Block, for private meetings/preparatory sessions.
(Note: the Exam Hall is equipped with a ventilation system, not airconditioning)
Parking and freeway access
- Adequate parking is available adjacent to the Linder Auditorium (including disabled bays) and around the campus including 150 bays in the Victoria Road gate area and behind the sports stadium. Ready access to the Education Campus is available from the M1 south and M1 north. See access Education campus map
Security
-
The Education campus is provided with 24 hour Security and all parking areas around the campus are patrolled regularly by security guards.
